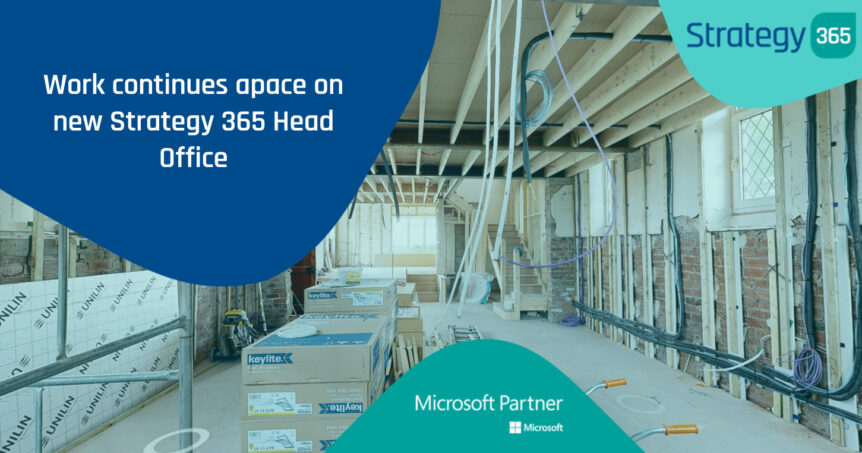Since work began in March on converting an old chapel into the future head office for Strategy 365, progress has been continuing at a steady pace.
Some of the work completed so far:
- All internal steelwork to form mezzanine floor
- Staircase fitted leading to first floor
- Construction of raised social area including full height windows
- New floorboards fitted with insulation
- Stud walls built to create various rooms
- Roof structure altered to cater for new skylights
- Environmental tank fitted for soil drainage
- New rainwater drains fitted
- New facias and gutters fitted
- First fix electrics completed including CAT6 data cabling
To view the current progress, why not interact with our virtual tour below (you can also switch to view the chapel prior to work commencing via the hidden menu and the right-hand side):



